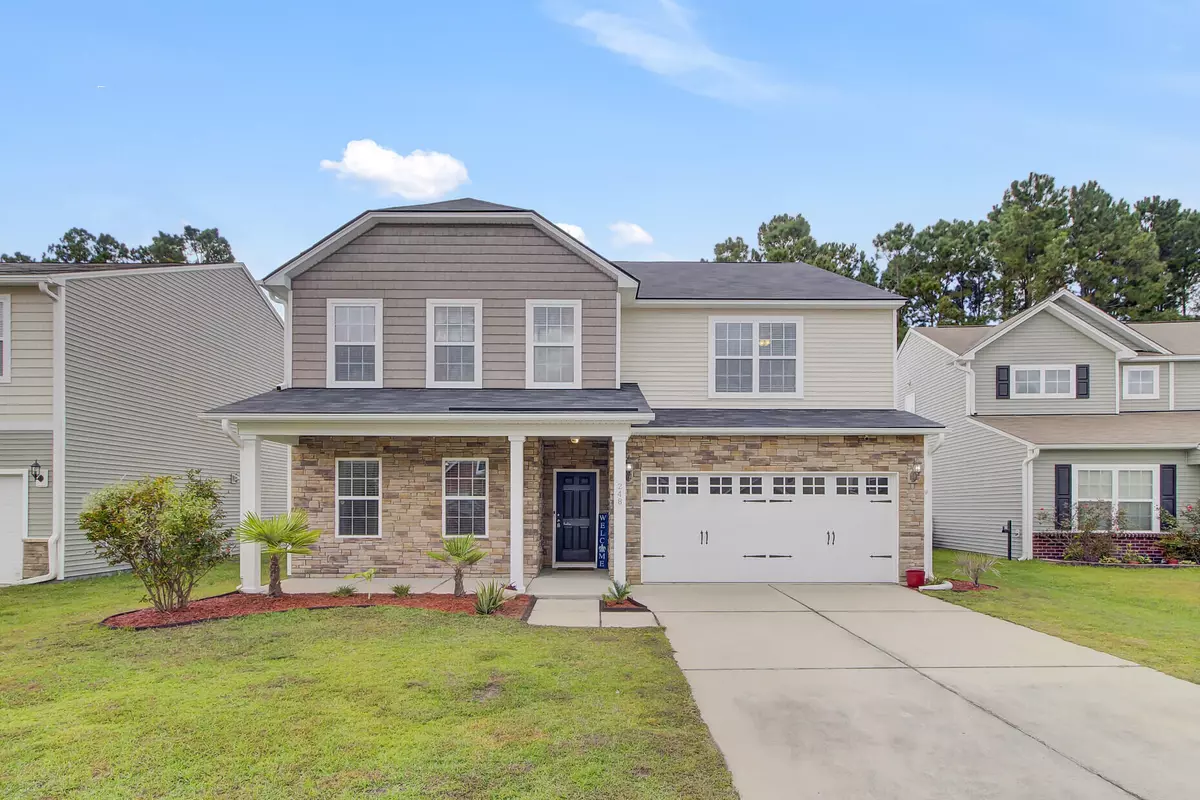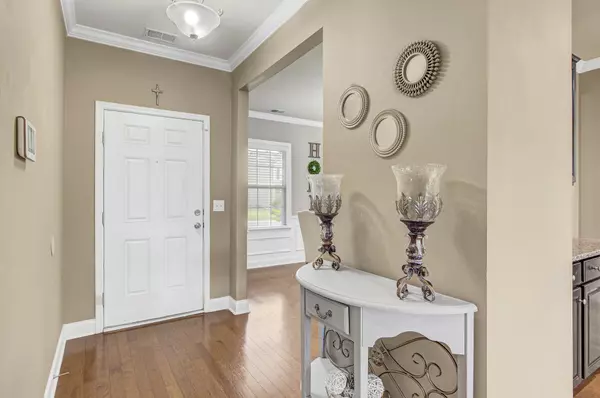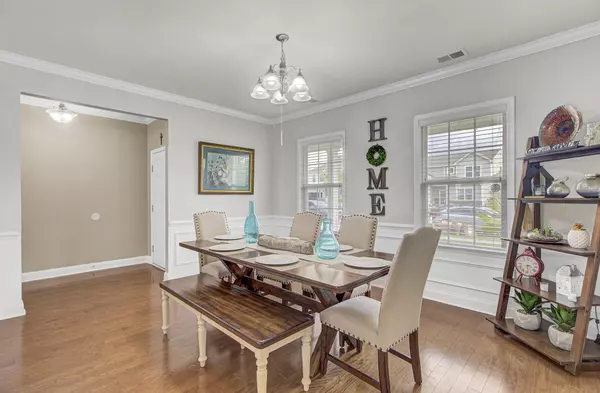Bought with Keller Williams Realty Charleston
$415,000
$415,000
For more information regarding the value of a property, please contact us for a free consultation.
248 Decatur Drive Summerville, SC 29486
4 Beds
3 Baths
3,189 SqFt
Key Details
Sold Price $415,000
Property Type Single Family Home
Listing Status Sold
Purchase Type For Sale
Square Footage 3,189 sqft
Price per Sqft $130
Subdivision Cane Bay Plantation
MLS Listing ID 21028779
Sold Date 11/23/21
Bedrooms 4
Full Baths 3
Year Built 2013
Lot Size 6,534 Sqft
Acres 0.15
Property Description
Looking for the perfect home with a great view and lots of space? Well look no further! This gorgeous 4 bedroom 3 bathroom home with tons of space will have everything you are looking for and more. Upon entering the home you will notice a large formal dining room that leads into an open kitchen with a butler's pantry, large island, large panty and all stainless steel appliances. This home offers a very spacious open floor plan which is great for entertaining and leads to a sunroom where you have the beautiful view of the pond and landscaped backyard. There is a mother-in-law suite located downstairs that has its own master bathroom and walk-in closet. All bedrooms upstairs are spacious and have large walk-in closets. The huge master bedroom is accompanied by a custom designed closet you are sure to fall in love with. The upstairs loft is also spacious and great for entertaining. This home also offers lots of extra closet storage, custom shelving in the garage, and a surround sound radio system which can be played throughout the home. This is the perfect family home and won't last long so come see it today!
Location
State SC
County Berkeley
Area 74 - Summerville, Ladson, Berkeley Cty
Region Old Rice Retreat
City Region Old Rice Retreat
Rooms
Primary Bedroom Level Upper
Master Bedroom Upper Ceiling Fan(s), Garden Tub/Shower, Walk-In Closet(s)
Interior
Interior Features Ceiling - Smooth, Tray Ceiling(s), High Ceilings, Garden Tub/Shower, Kitchen Island, Walk-In Closet(s), Wet Bar, Ceiling Fan(s), Bonus, Family, Formal Living, Entrance Foyer, Living/Dining Combo, Loft, Media, In-Law Floorplan, Pantry, Separate Dining, Sun
Heating Electric, Heat Pump
Cooling Central Air
Flooring Wood
Fireplaces Number 1
Fireplaces Type Gas Connection, Gas Log, Living Room, One
Laundry Dryer Connection, Laundry Room
Exterior
Exterior Feature Lawn Irrigation, Lawn Well
Garage Spaces 2.0
Fence Fence - Wooden Enclosed
Community Features Dog Park, Fitness Center, Park, Pool, Trash, Walk/Jog Trails
Waterfront Description Pond, Pond Site
Roof Type Asphalt
Porch Patio, Covered, Porch - Full Front
Total Parking Spaces 2
Building
Lot Description 0 - .5 Acre, High, Level
Story 2
Foundation Slab
Sewer Public Sewer
Water Public
Architectural Style Traditional
Level or Stories Two
New Construction No
Schools
Elementary Schools Cane Bay
Middle Schools Cane Bay
High Schools Cane Bay High School
Others
Financing Conventional, FHA, VA Loan
Read Less
Want to know what your home might be worth? Contact us for a FREE valuation!

Our team is ready to help you sell your home for the highest possible price ASAP






